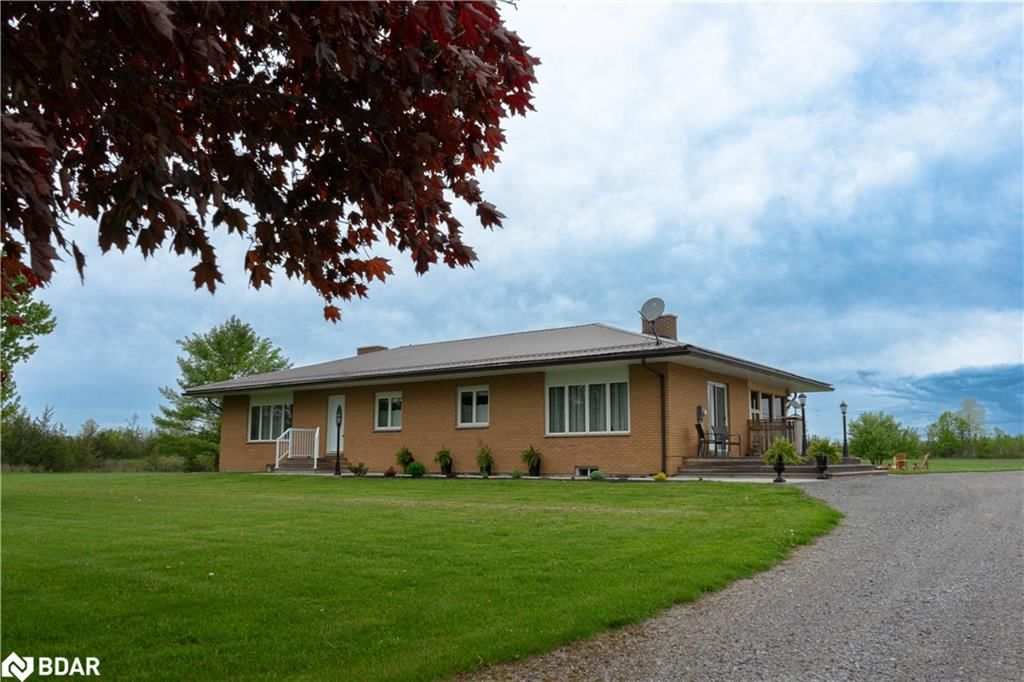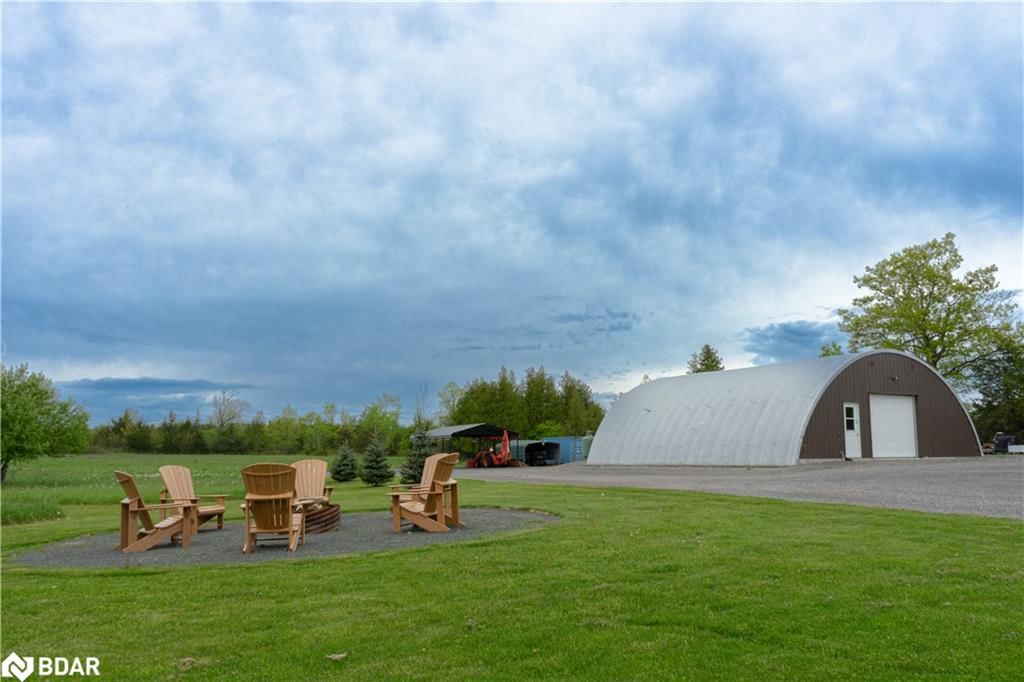Overview
-
Property Type
Single Family Residence, Bungalow
-
Bedrooms
3 + 1
-
Bathrooms
2
-
Basement
Development Potential, Full, Partially Finished, Sump Pump
-
Kitchen
n/a
-
Total Parking
14 (4 null Garage)
-
Lot Size
2465.4x617.63 (Acres)
-
Taxes
$5,300.00 (2024)
-
Type
Freehold
Property description for 2110 13th Line Line, Trent Hills, Campbellford, K0K 2M0
Property History for 2110 13th Line Line, Trent Hills, Campbellford, K0K 2M0
This property has been sold 2 times before.
To view this property's sale price history please sign in or register
Local Real Estate Price Trends
Active listings
Average Selling Price of a Single Family Residence
April 2025
$650,167
Last 3 Months
$624,670
Last 12 Months
$607,224
April 2024
$539,933
Last 3 Months LY
$554,521
Last 12 Months LY
$573,264
Change
Change
Change
Historical Average Selling Price of a Single Family Residence in Campbellford
Average Selling Price
3 years ago
$585,154
Average Selling Price
5 years ago
$350,000
Average Selling Price
10 years ago
$158,718
Change
Change
Change
How many days Single Family Residence takes to sell (DOM)
April 2025
52
Last 3 Months
51
Last 12 Months
52
April 2024
31
Last 3 Months LY
49
Last 12 Months LY
51
Change
Change
Change
Average Selling price
Mortgage Calculator
This data is for informational purposes only.
|
Mortgage Payment per month |
|
|
Principal Amount |
Interest |
|
Total Payable |
Amortization |
Closing Cost Calculator
This data is for informational purposes only.
* A down payment of less than 20% is permitted only for first-time home buyers purchasing their principal residence. The minimum down payment required is 5% for the portion of the purchase price up to $500,000, and 10% for the portion between $500,000 and $1,500,000. For properties priced over $1,500,000, a minimum down payment of 20% is required.

































